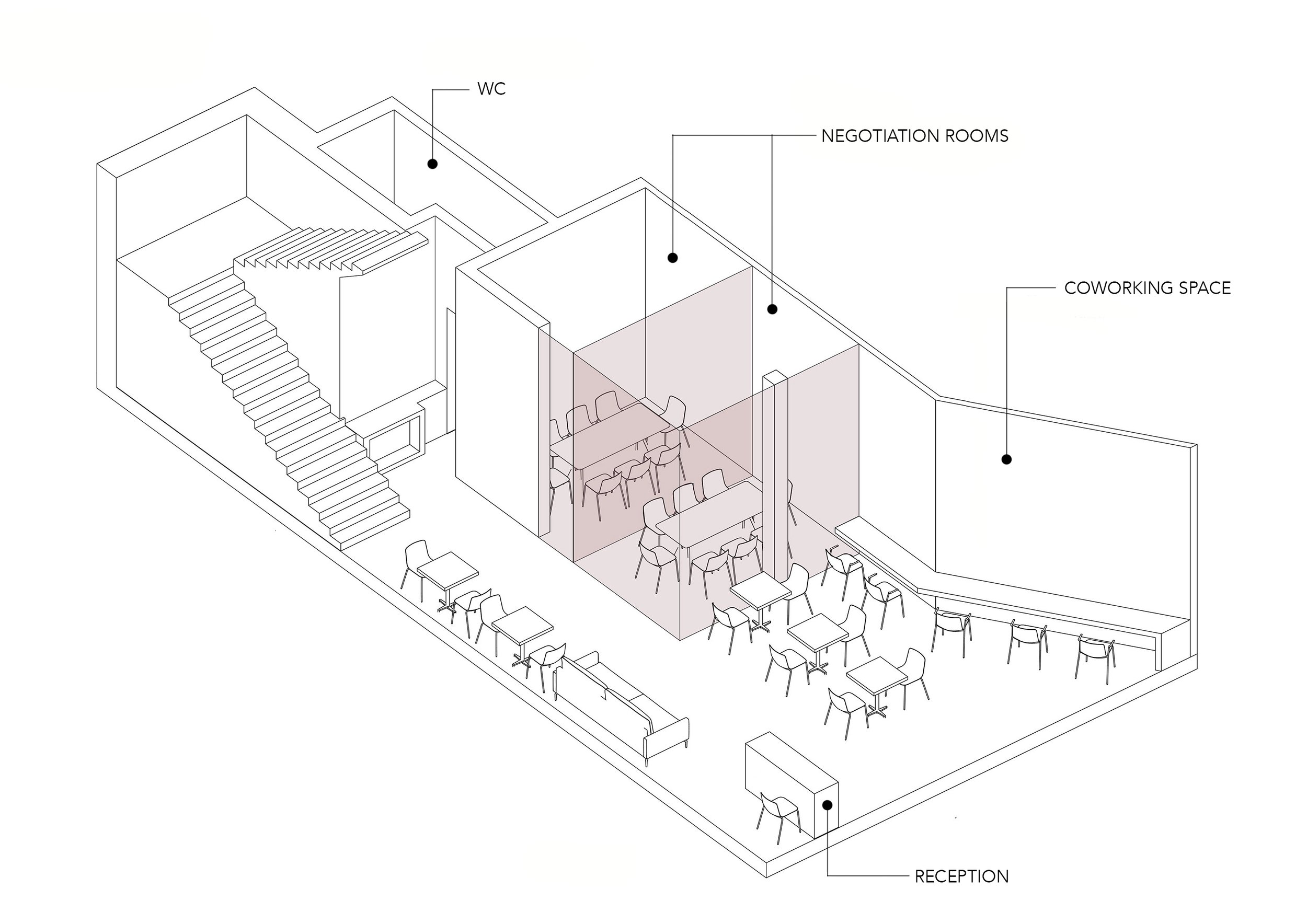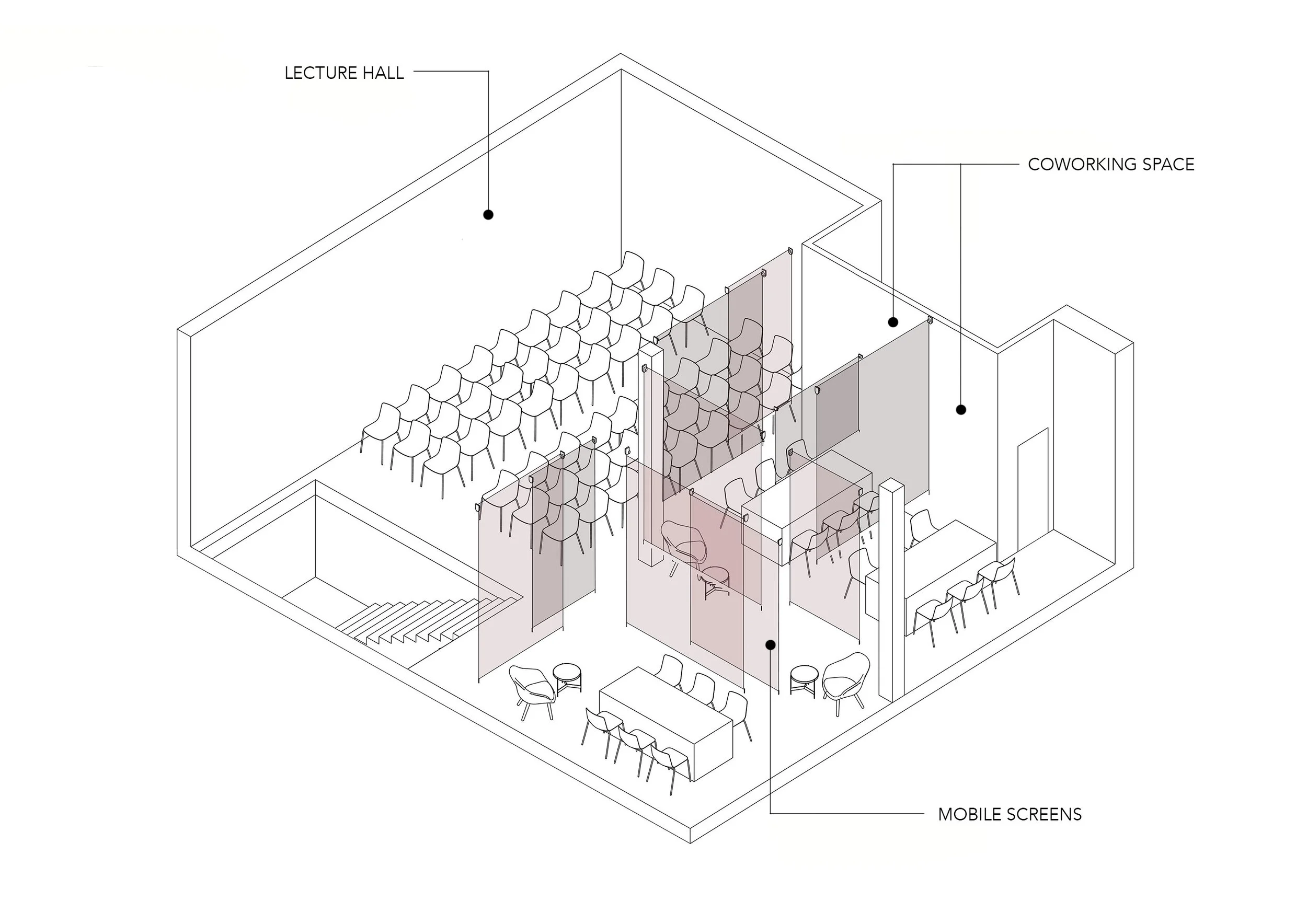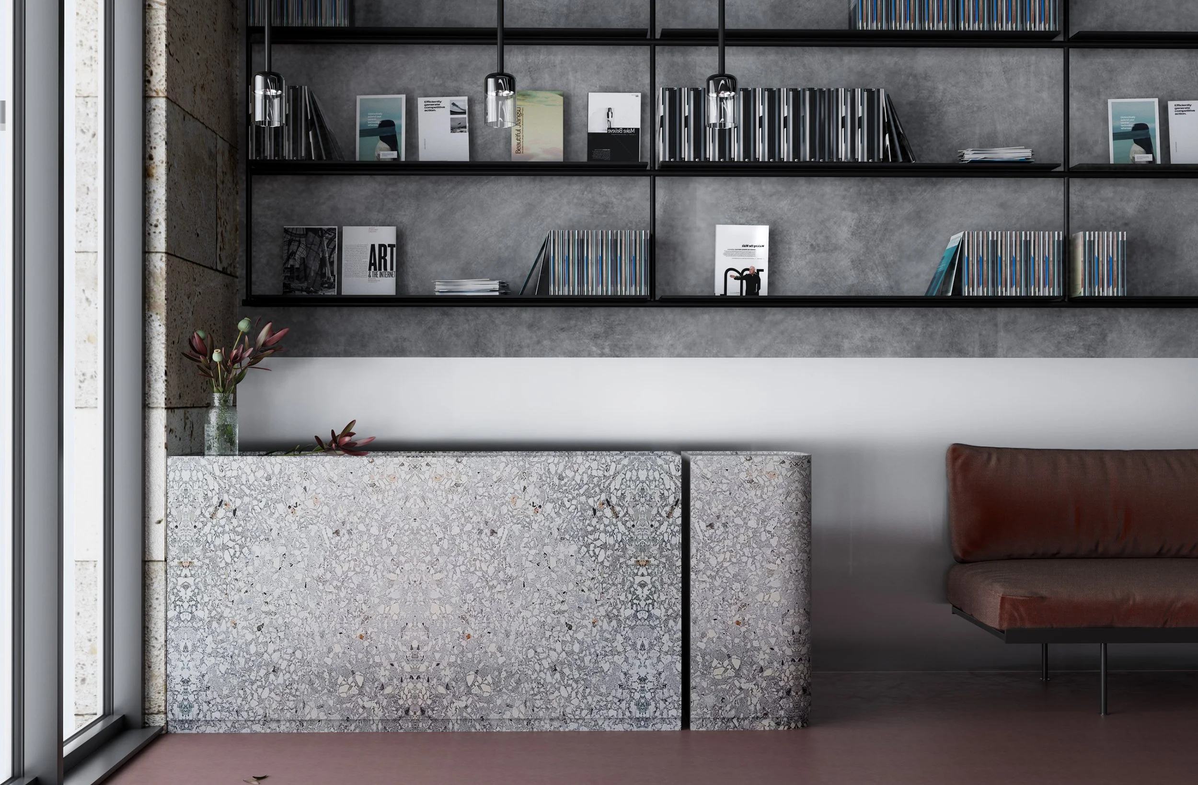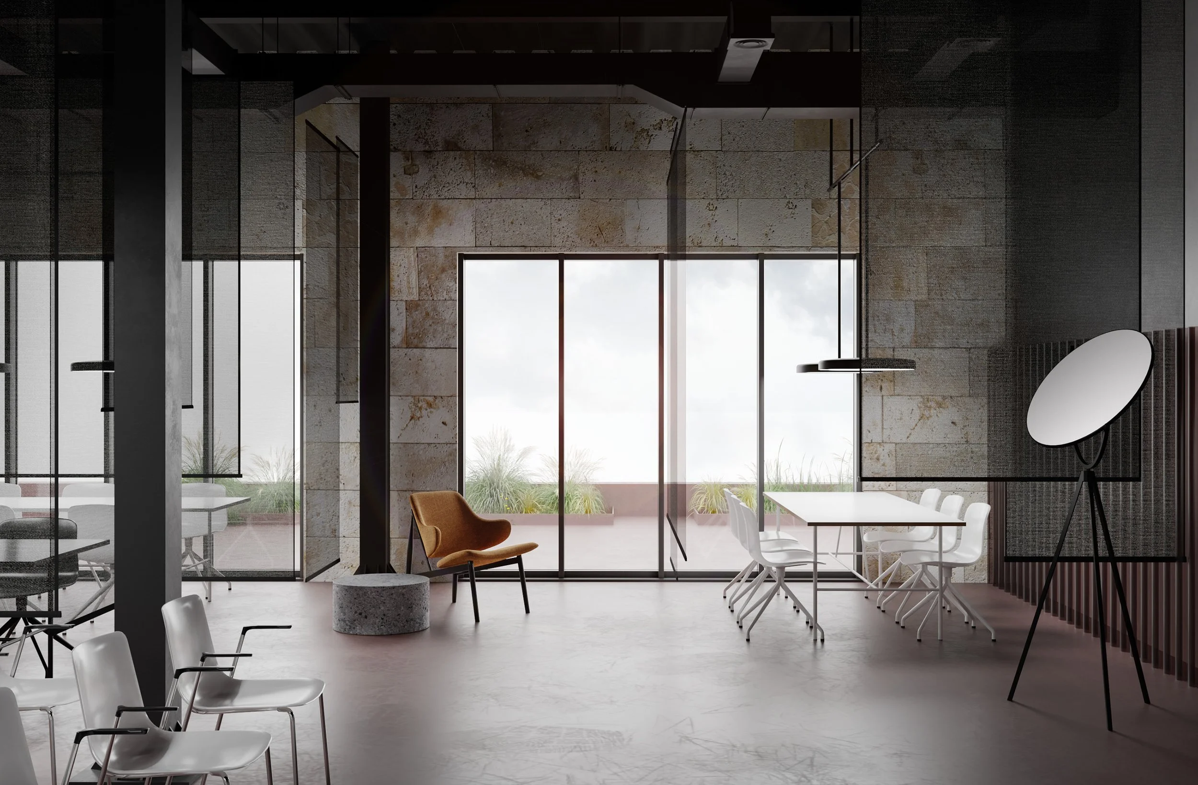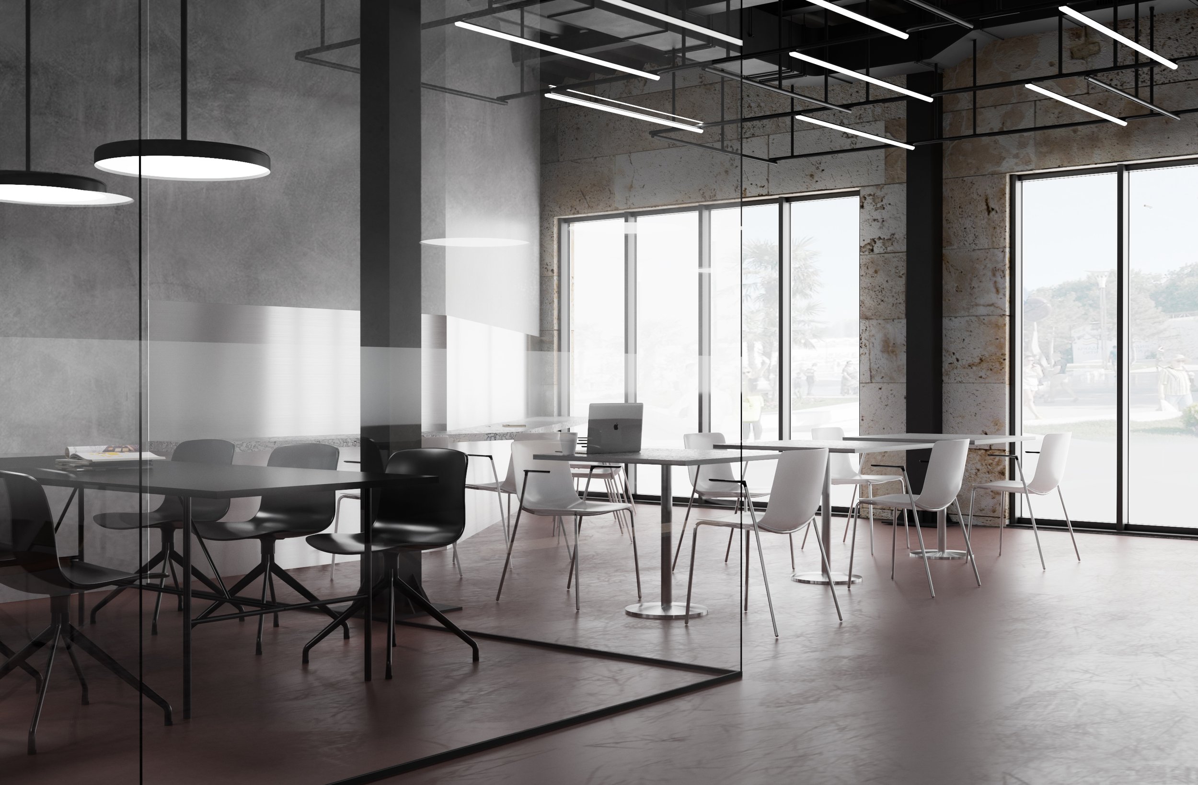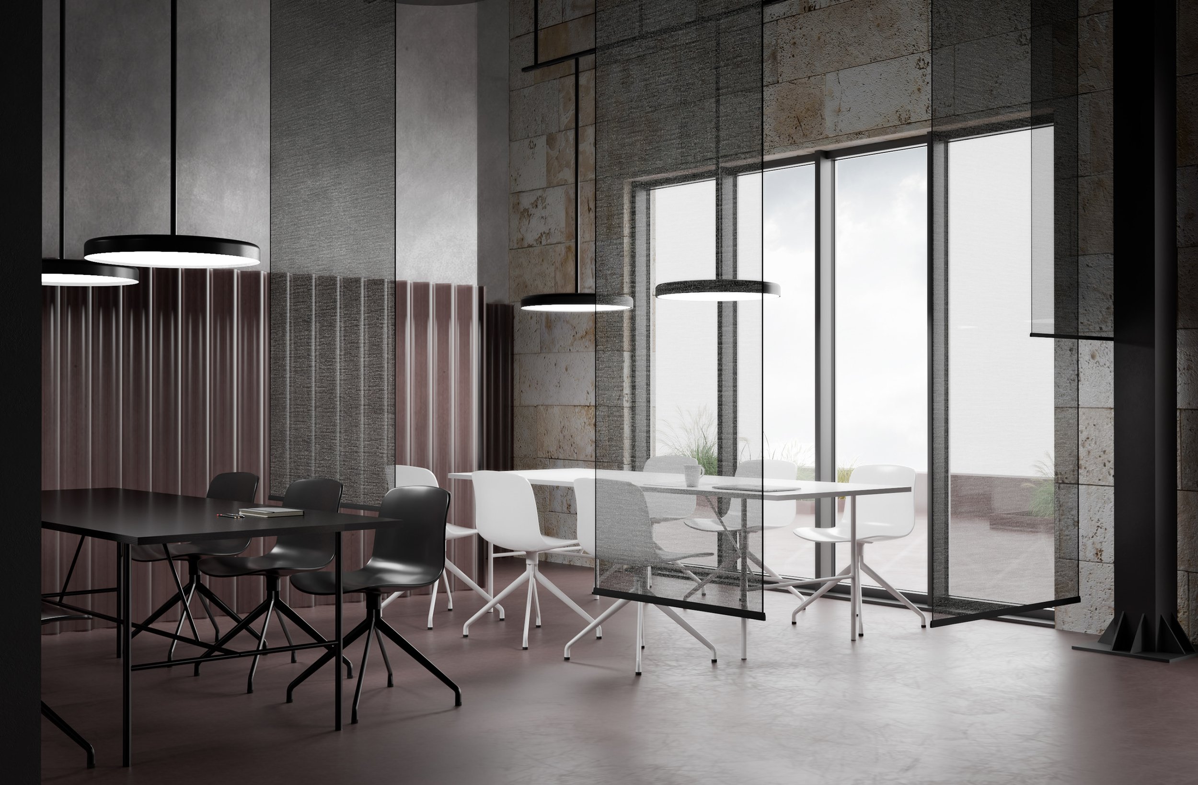
COWORKING
Location: Odesa, Ukraine
Project Area: 250 sq.m.
Project Year: 2019
The coworking project was one of the first endeavors in our studio and remains among our most beloved. Our main task was to create a stylish office space in the shortest possible time while avoiding large-scale renovation work.
We decided to preserve and highlight the existing architectural features of the space: beautiful shell rock walls and high ceilings with exposed ventilation pipes. These elements give the space a special character, combining natural textures with industrial aesthetics.
For the wall decor, we used corrugated transparent plastic and stainless steel panels. The floor was covered with rubberized colored paint.
The first floor is an open and highly visible space. Upon entering, guests are greeted by a reception desk made of concrete blocks. This level also includes workstations, two meeting rooms, and a waiting area, providing functionality and comfort for visitors.
The second floor houses additional workspaces and a lecture hall. To zone the workstations, we used translucent fabric screens suspended from the ceiling. They let in light and create a sense of privacy within the large open space. If necessary, these screens can be rolled up, turning the floor into a single, barrier-free area. The lecture hall is located at the back of the room, away from direct sunlight, which allows the projector to be used effectively even on summer evenings when the sun sets late.
1 FLOOR
2 FLOOR
